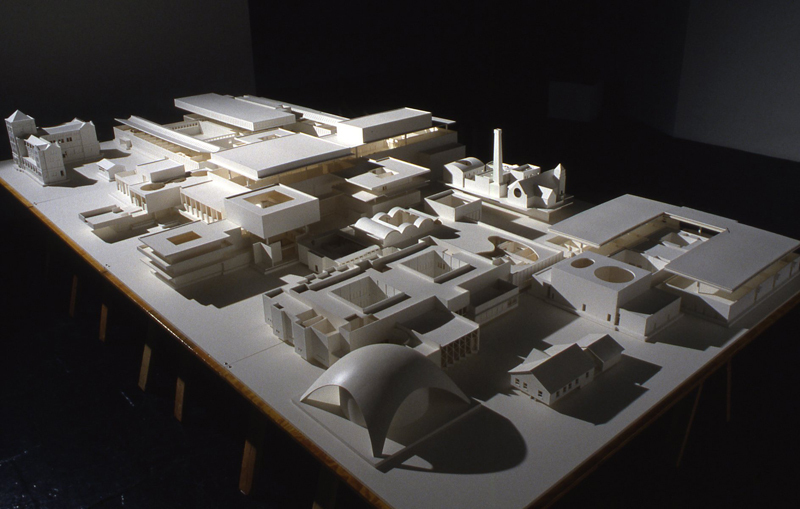Space Notation-choose three areas of the school,
-one which is public and well frequented
-one which is a out of the way space, or a space not serving its original function, a “null” or void space
-the third is a space you find interesting and attractive (aesthetically, architecturally or for other reasons).
Go to each and sketch, make notes, observe, the use of the space, the flows of traffic, any semiotic markers, signs etc, un-used areas, shapes, how the space determines its use (or not), length of time people spend there, quality of time and attention. Be also sensitive to the perceptual qualities noted in your eyes closed space walk. Make sketches of each space and also invent a system to notate these other qualities. In choosing these spaces, notice the difference between what a space is built for (its intende purpose) compared to how it is actually used (its functional purpose). A space you choose for this project is not necessarily one you will use for your final Campus Project, although it may be.
On 3 pieces of white bond paper (not in your sketchbook) make a set of drawings indicating the
following and or other aspects of the space you notice:
-Materials and surfaces used for floors, walls, ceilings, underlying structure vs. overlays, texture and wear
-Colours and tones : colour of materials vs. applied colours
-Light : ambient light – natural or artificial; direct or indirect; fluorescent, tungsten, halogen or daylight; reflected or transmitted
-Sound : produced in the space; audible in the space; from outside the space
-Function : how people use the space; character of interaction, behaviour, passage, rest, traffic, pace, attention
-Idiosyncrasies : what is unique, peculiar, unusual, and special about this space; are people attracted or repelled?
Each sheet may contain several drawings, diagrams, sketches, notes, rubbings, etc; try to make them as legible and informative as possible. Make a plan (bird’s eye) view of the space and an elevation (vertical), and show the features of the space on the drawing, use techniques of contour drawing and perspective, try to really feel and translate into drawing the shape of the space. Make up a style of notation (the set of symbols used to indicate the different characteristics of the space) and apply it to your drawing.
Drawings may be coloured or black and white.
The purpose of this exercise is to develop your sensitivity to particular surroundings, so that this increased awareness can be put to use in developing the Campus Project. It will also help you abstract information from the space in a graphic way by having to represent the information in a diagrammatic or schematic form.
Also consider using”ways to analyze a room” notes from the previous week.
-These sketches of the three space with notation system of a range of qualities is due on Tuesday’s class.
Mike Kelley’s “Educational Complex” 1995
“But here’s an assignment: remember as many details as possible of all the buildings of all the schools you’ve ever attended; then construct an architectural model combining them into a kind of self-contained miniature city. That’s Kelley’s Educational Complex (1995)—an airless, senseless labyrinth whose only redeeming feature might be its incoherence. This is the emblem of the stultifying education that confirms the student’s inferiority.” (from Barry Schwabsky: Permission to Fail).
